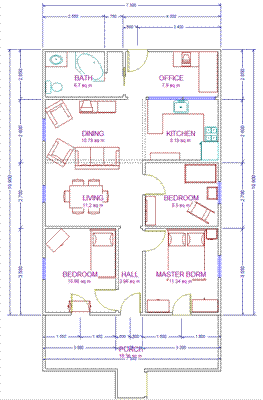Here is the floorplan for our house in the current layout. It’s about five to six feet above the ground so there are stairs coming off the back door straight into the back yard, and then there is a staircase off the front of the house that is shaped like a backwards letter “C”.

There are three bedrooms upstairs plus the living area, dining room, bathroom, kitchen and porch. There is also an area just behind the kitchen that we will use as an office. I just hope that our son will stay out of everything that we have to put in the office.