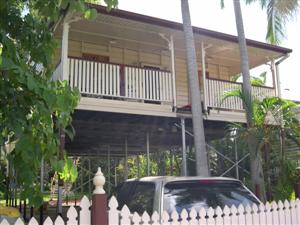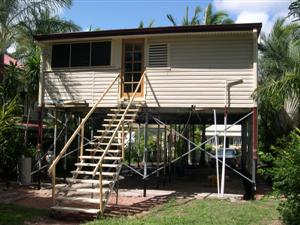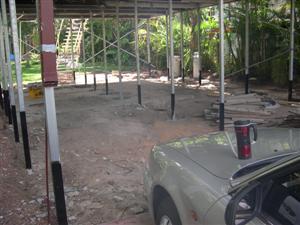The house lift was completed on Wednesday next week and we moved back in that night. The house sways a bit, is a bit weird, but it is supposed to be perfectly safe. Because of the design of the house we have to build it in completely before the swaying will stop. It’s making Tamara feel a bit sick when Caleb or I move around too much. She’s 37 weeks pregnant now, so that’s understandable.
Below are some photos of the house now that the raise and restump is complete. Northern House Raising, the same company that did the lifting, should start to pour the slab tomorrow (actually he will probably be starting in about six-hours) and he should be finished by the end of the week. Then we just need to find a builder to do the walls under the house, re-attach our old deck and put on some front stairs.

Front of the House after Lifting – sans stairs
Back of the House after Lifting – scary stairs
Under the House after Lifting – lots of stumps
Previous Posts in the House Lifting Series:
- Preperation for the House Lift has begun
- Day 2 of the House Lift
- Day 3 of the House Lift
- Day 4 of the House Lift – Woops, missed this one
- Day 5 of the House Lift – Installing the I-Beams
- Day 6 of the House Lift – Ready to Lift
- Day 7 of the House Lift – Crikey That’s High!
- Day 8 of the House Lift – Massive Footings


Hey Bill –
What exactly are the “stumps?”
Bill
The stumps are what they call the posts that the house is built on. Traditionally they were hardwood stumps, then they were concrete and now they usually use steal.
Our house still had some original stumps under it, that you can see in the bottom photo on my Preperation for the House Lift has begun post.
Our old house had concrete stumps under it. I will try to find a photo of them somewhere so that you can see the difference between the three.
Pingback: Renovate Australia » New Front Stairs on our Queenslander