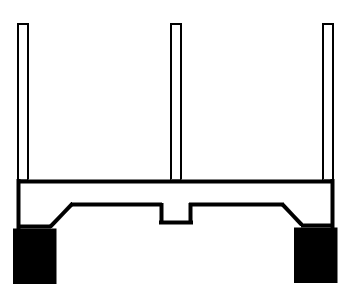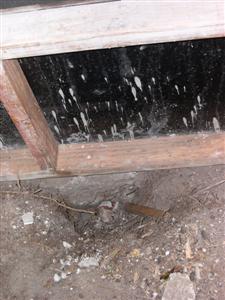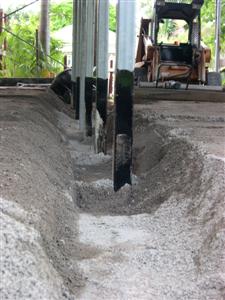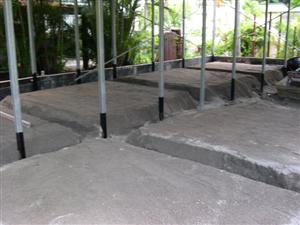In my previous post, Day 8 of the House Lift – Massive Footings, my mate David Couper asked what the footing were that Northern House Raising decided to leave in place. The footing is basically the bottom part of the foundations of the house and it is there to prevent settling or movement of the house or foundations.
Below is a very crude drawing of the new slab that they will be putting in. Normally here in Townsville that is all that they will put in, this is called a monolithic slab because the footing, foundation and slab are all one unit. Under the slab you will see two large black boxes which I have added to the slab to show where the original footing are.

In the photo below you can also sort of see how deep the original footings are compared to where the bottom of the new slab will come to. (The new slab will come to the bottom of the timber and then the old foundations extend at least 30cm below that.)

As you can see in my crude drawing above the slab isn’t just flat but has some larger concrete channels running through it to provide more structural strength. The builders have already put down some of the dirt that the new slab will sit on and you can see the pattern that the bottom of the slab will be in those photos.


In addition to the poured concrete that will make up the slab there will also be steel wire mess and reinforcing rods throughout the concrete to give it extra strength. They will also be putting the in-slab plumbing in before pouring the slab so that when we finally get to the stage of putting in the laundry and bathrooms we will already have the drainage in place.
Some of this information was found on How Your House Works – The House’s Foundation.