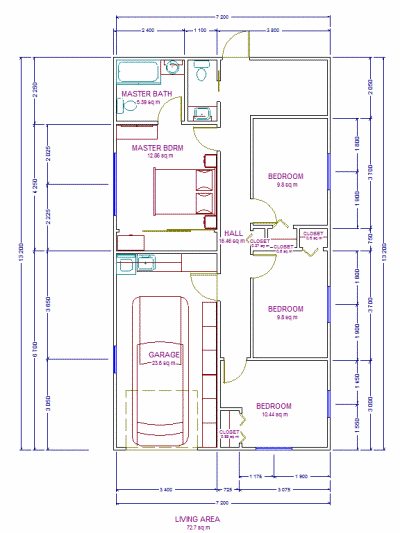I am trying to work out how many electrical points I need to put into the new ground floor that we are adding to our house. I have been able to find regulations for the US, but I can find nothing for Australia. I am almost starting to think that there are no regulations for Australia since my owner builders course says that I can not perform a whole bunch of work unless I have specific certification, but electrical is not listed.
Below is the new floor plan for the ground floor on our house.

If anyone out there had advise for me about where to find information about Australian or Queensland regulations for electrical work please let me know in the comments.
Also if you have any advise with how many power points to install, how far apart, etc. please let me know in the comments as well.
I definitely don’t know anything about regulations in Australia but our electrical contractor recommended one per wall, and two on walls where there was a bed (one per bedside). I don’t think you can have too many wall sockets, but that’s just a personal opinion.
Here is America they tend to have on every 6 feet because that is the common length of cords..
My 8×10 bedroom has 6 in it … Plus think aout the rooms that you use alot of appliances. Kitchen, Bedroom (alarm clocks lamps tv) Family room. You might want a double outlet close to where you will have the entertainment center.
I find this Clipsal guide indispensible:
http://www.clipsal.com/consumer/downloads/everyroom_everyhome
It’s calle d”The Essential Checklist” and covers more info that you’d have even thought of ( but are now glad to know ).
I have a hard copy of mine, and I wouldn’t part with it for quids.
The Clipsal web-site is very helpful from what I can see.
I have downloaded the .pdf document and it looks really good. I have also ordered the hard copy, which should arrive in a few weeks. That should help me figure it out I reckon…
Thanks for the tips.
Pingback: Renovate Australia » Intelligent / Structured Wiring in the Home