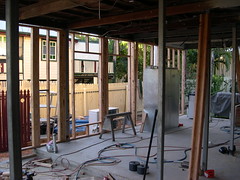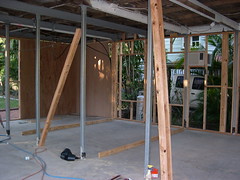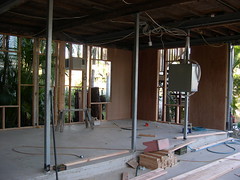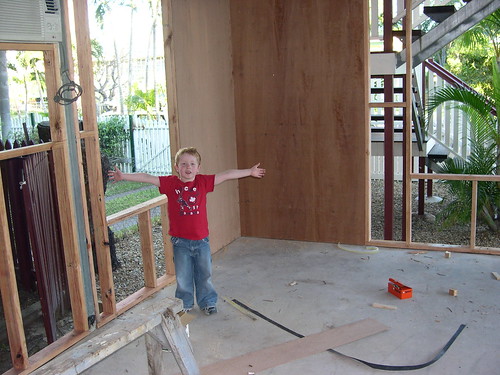These guys are flying through the construction of the external framining. It really makes me wonder what was wrong the our second builder, who look almost a year just to do the front stairs…
Here are the photos from day 2 of the building to lockup. If you want to see bigger versions of the photos you can click on the images and see them on flicker.
 The images above are of the left side of the house with the plywood bracing already attached to most of it, and the three room air-conditioners installed. As you can see they have already made a lot of progress from the first day of constructing the external walls.
The images above are of the left side of the house with the plywood bracing already attached to most of it, and the three room air-conditioners installed. As you can see they have already made a lot of progress from the first day of constructing the external walls.
The image on the left is the framing for the master bedroom external walls.
Caleb really enjoyed showing us around where his new bedroom will be. He told us “this is my new window, and this is my new window, and this is my air-conditioner, and this is my new window…”. He called every opening and gap in the external framing a window, so I hope that he isn’t too disappointed when most of the “windows” get filled in…
During all the planning I have been showing him the plans that we had drawn up and he has gotten pretty good at showing people around under the house. He seems be have really good spacial awareness from what I can tell.
 Here is a photo of Jessica sitting in the window opening for her room. There are actually going to be two large windows in each of the kid’s rooms, which will hopefully allow them to be nice and bright and airy.
Here is a photo of Jessica sitting in the window opening for her room. There are actually going to be two large windows in each of the kid’s rooms, which will hopefully allow them to be nice and bright and airy.


