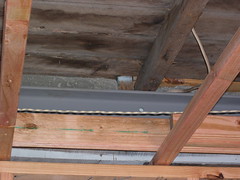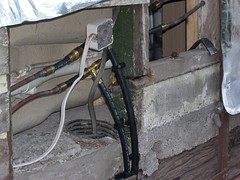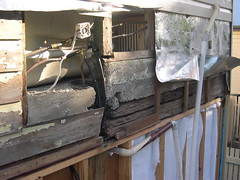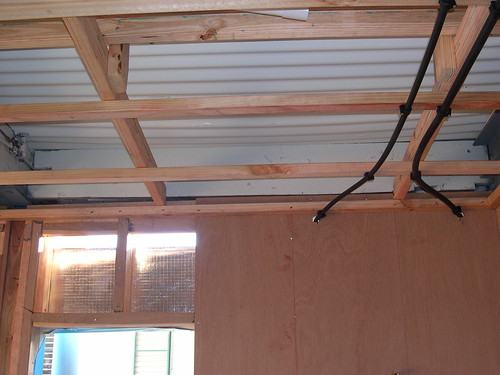We had an interesting and rather expensive day on Friday.
I got the following e-mail from Tamara while at work:
Ummm? The bathroom news doesn’t sound too good. I asked the builder to be honest with me and he made a few comments. I could tell he was trying to hold back. Apparently the whole floor has a cement layer underneath which over time will not be good for the joists underneath it. He has told us to PLEASE do the bathroom before we start sheeting in underneath.
They will fix the leaks as best as they can but some more plumbing work will obviously need to be done when we renovate it. I guess we should start looking at those show homes eh? Yeah, I’m a little stressed.
When I got home for lunch I talked with the builder myself, and it’s not a good story.
 The bathroom floor is a concrete slab that weighs about 2.5 tonnes. The floor has no joists, bearers or reinforcement like rebar inside the concrete slab to support it. The only thing supporting the slab is about 5 cm of the slab that sits on the bearers on each. It’s bad enough that the builder told us he was nervous to get more than one or two people standing on it.
The bathroom floor is a concrete slab that weighs about 2.5 tonnes. The floor has no joists, bearers or reinforcement like rebar inside the concrete slab to support it. The only thing supporting the slab is about 5 cm of the slab that sits on the bearers on each. It’s bad enough that the builder told us he was nervous to get more than one or two people standing on it.
To add to the simple fact that the bathroom floor was constructed so poorly the plumbing was done all wrong as well and has probably been leaking for as long as the bath has been in there. The water hasn’t been dripping, which is why we didn’t notice it, but the water has probably been soaking into the bathroom floor, making it even weaker.
 When they poured the bathroom floor they used a cheap ready-mix concrete, which is why they reckon it was soaking in the water. Given how brittle the concrete is, I can believe it. The builder reckons that the whole job was just a DIY stuff up.
When they poured the bathroom floor they used a cheap ready-mix concrete, which is why they reckon it was soaking in the water. Given how brittle the concrete is, I can believe it. The builder reckons that the whole job was just a DIY stuff up.
The only way to do the bathroom floor repair on this sort of floor is to get rid of the old bathroom floor and rebuild a complete new one. So that means that we will be moving out on Tuesday for about 1.5 weeks while they cut out, or jackhammer out the old bathroom floor, and then build an entire new bathroom.
 The new bathroom floor will have, if I can remember right, timber joists with 16mm villaboard on top. On that will be a waterproof seal with all of the joins being taped. Then we will be getting a new tiled bathroom floor on top of that, along with a new vanity and bath. The only thing that we will be able to save from our existing bathroom is the toilet.
The new bathroom floor will have, if I can remember right, timber joists with 16mm villaboard on top. On that will be a waterproof seal with all of the joins being taped. Then we will be getting a new tiled bathroom floor on top of that, along with a new vanity and bath. The only thing that we will be able to save from our existing bathroom is the toilet.
Given the condition of the bearer that you can see in the photo it’s a surprise that the floor didn’t collapse during the house lift. The bearer is complete rotted out, but it is now reinforced by a steel beam run along beside it. I’m not sure if the builder will be replacing the bearer as well because of the new steel one, but we will see.
We had always talked about wanting to remodel the bathroom up here, but we were thinking cosmetic stuff like the bathroom tiles and vanity, and that was going to be down the track when we had a bathroom down stairs. But now, because of the fun with the bathroom floor repair being needed, we will be getting a new renovated bathroom sooner than later…
We will post more later about what we are thinking of doing to it. Maybe after we visit some show homes tomorrow.
Technorati Tags: bathroom floor, bathroom floor repair, bathroom, floor

Hi,
We have had our house raised by NHR & Garry was fantastic.
Glen is our builder & has just about completed the enclosure under.
Please feel free to give myself or Judy, my wife, a call & have a chat about the work Glen has done for us. We will recomend him to all.
Please call; (number removed for privacy purposes)
Avagreatday
Al
Pingback: Tying Down the Roof Trusses and Load Bearing Walls | Renovate Australia
Pingback: Builders in Townsville Advised Against Fixed Price Contracts | Renovate Australia
Pingback: Renovation Planning Progress Update | Renovate Australia