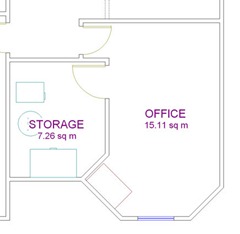After much deliberation we did eventually decide on a design for our basement renovation. It’s the easiest design option in as much as we don’t have to change any of the existing walls and all we have to do is add three walls and box in the ceiling. It should also meet all of what we feel we want out of the basement renovation.
The three walls are the short stubby wall just inside the door, the wall with the door leading into the storage / furnace room and then the short 45 degree wall at the end. The 45 degree wall leaves us with a near perfect nook to put a wardrobe or cabinet for storage.
Where we plan to put shelves, photos and bookcases we’ll be putting blocking behind the dry wall. That’ll save having to use those annoying drywall plugs that never seem to be as secure as I would like.
We will also be adding as much soundproofing as possible to the walls and ceiling of the room as the sound environment in the room is very important for the recording of the YWAM Podcast, and other future recording projects. I’ll write more about that later, but we think we’ve come up with a pretty good solution.

I’d love to see the final pictures of your renovation! I’ve been looking for ideas to spruce up my storage cupboards so if you’ve done yours from scratch, I’m sure I could pick up a few solutions to put into mine! Cheers!