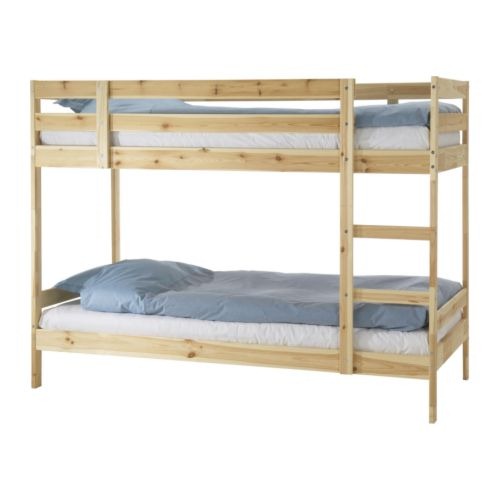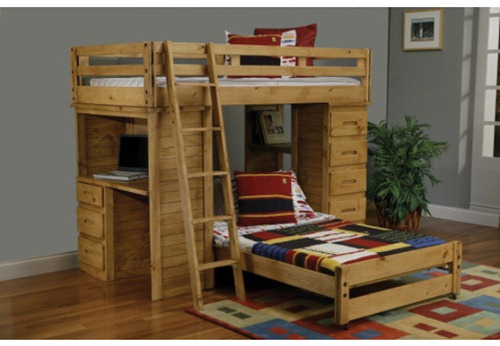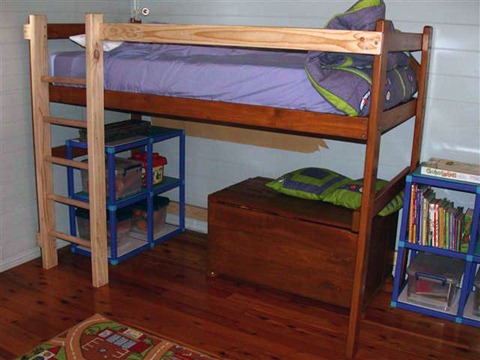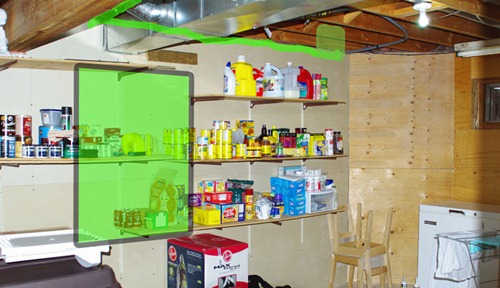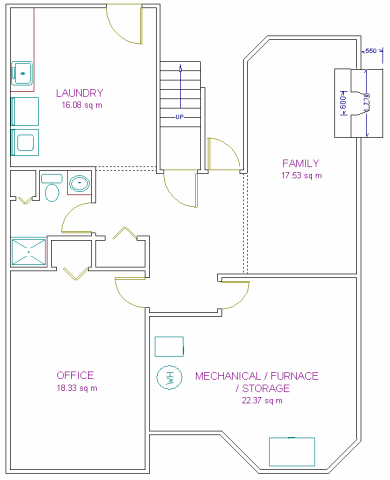Lately I needed to clean the outside of all the windows on our house. I headed down to our local Home Depot to find out what they recommended and I was pointed to a very large bottle of Windex. Considering that I was needing to apply the liquid to a squeegee the end of a very long poll, this didn’t seem like a very economical solution, which got me looking for alternatives.
The alternative that I found to Windex was very simple.
- 2-caps full of dish washing liquid
- 1-cap full of Vinegar
- Bucket of warm water
This solution worked great for us in cleaning our windows, although I do wish that I had a better squeegee to stop those annoying streaks on the second floor windows …
