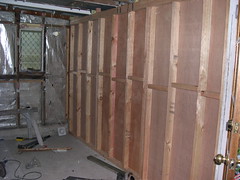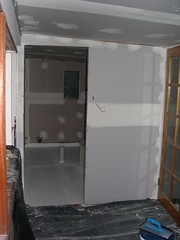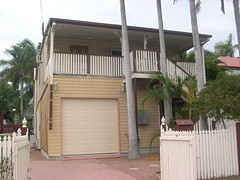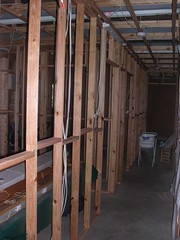 When we had to rebuild our bathroom we actually had to pretty much rebuild all of the internal and external bathroom walls. Two of the walls had the frames rebuilt or reinforced, while the sheeting on one of the sides was left intact. The other two bathroom walls were completely removed and the frame and sheeting completely replaced.
When we had to rebuild our bathroom we actually had to pretty much rebuild all of the internal and external bathroom walls. Two of the walls had the frames rebuilt or reinforced, while the sheeting on one of the sides was left intact. The other two bathroom walls were completely removed and the frame and sheeting completely replaced.
 It was certainly interesting to watch them do this. The photo on the right is of the load bearing external bathroom wall (you can see it completely removed in the photo at the top of this post). You can also see the side external bathroom wall on the left side of the photo. The back wall they completely removed, but the side wall they rebuilt parts of the frame, while keeping the external cladding intact.
It was certainly interesting to watch them do this. The photo on the right is of the load bearing external bathroom wall (you can see it completely removed in the photo at the top of this post). You can also see the side external bathroom wall on the left side of the photo. The back wall they completely removed, but the side wall they rebuilt parts of the frame, while keeping the external cladding intact.
 The main internal bathroom wall was one of the walls that they managed to rebuild the frame, while keeping the sheeting intact in the dining room. There is now a bit of a bow to the wall in the dining room, but it is fairly minimum when compared to the the amount of reinforcing that they did to the bathroom wall frame. In this wall they actually installed four cyclone rods, but I will talk more about those in a future post.
The main internal bathroom wall was one of the walls that they managed to rebuild the frame, while keeping the sheeting intact in the dining room. There is now a bit of a bow to the wall in the dining room, but it is fairly minimum when compared to the the amount of reinforcing that they did to the bathroom wall frame. In this wall they actually installed four cyclone rods, but I will talk more about those in a future post.
Technorati Tags: bathroom walls





