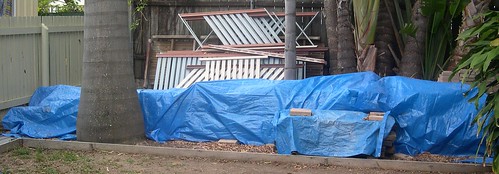We have had two extremely heavy days of rain the last month or so. They have highlighted to us our leaking front veranda and leaking upstairs windows. The first day was the heaviest recorded in over a decade, and the second day was 18cm, or 7 inches of rain.
As you can see, not everyone thought that the rain was a bad thing… Ah, to be young and care free again.
 We had some trouble with our front veranda leaking and also with the old upstairs window frames leaking through the wall, down the studs and into the ground floor.
We had some trouble with our front veranda leaking and also with the old upstairs window frames leaking through the wall, down the studs and into the ground floor.
The problem was not in the waterproofing of our front veranda that our builder here in Townsville did, but rather with the old wall soaking up the water and it running down through that.
The other problem was that the original veranda had a negative slope on the veranda. The negative slope caused the water to pool next to the wall, instead of running off the front of the veranda. This gave the water the chance to soak into the wall and then run down to under the house.

