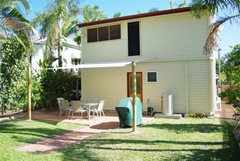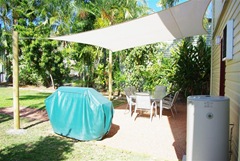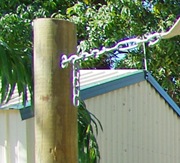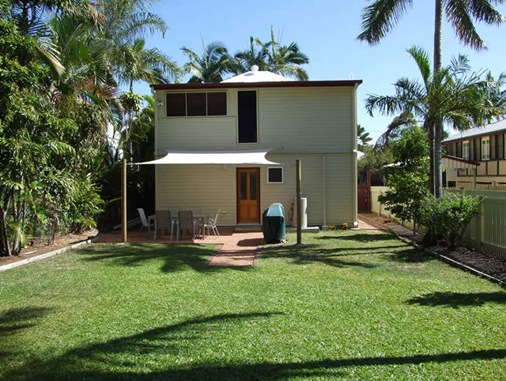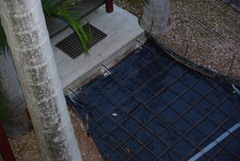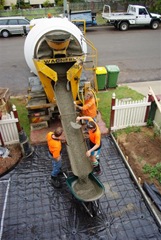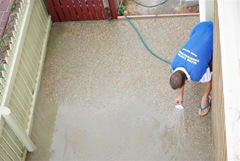 We had a rather eventful weekend, some joyous news and an unfortunate accident. I’ll be writing the exciting news soon, the photo on the left is a bit of a teaser…
We had a rather eventful weekend, some joyous news and an unfortunate accident. I’ll be writing the exciting news soon, the photo on the left is a bit of a teaser…
 The accident involved my son head butting the concrete retaining wall in our backyard. This is the second time he’s done it, but this time was far worse than the last and involved a trip in an ambulance to the Alberta Children’s Hospital.
The accident involved my son head butting the concrete retaining wall in our backyard. This is the second time he’s done it, but this time was far worse than the last and involved a trip in an ambulance to the Alberta Children’s Hospital.
The first time he did it he was playing tug-of-war with his sister and hit the back of his head, this time he fell off the play equipment and hit the front of his head on the concrete retaining wall.
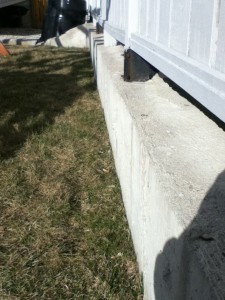 We had thought of moving the play equipment, but given that the first accident had nothing to do with the swing set moving the structure would only be a partial fix. To be honest I’m still not sure how he fell all the way off the equipment to the concrete retaining wall since when we put in the equipment we put it what we thought would be a safe distance away.
We had thought of moving the play equipment, but given that the first accident had nothing to do with the swing set moving the structure would only be a partial fix. To be honest I’m still not sure how he fell all the way off the equipment to the concrete retaining wall since when we put in the equipment we put it what we thought would be a safe distance away.
Removing the concrete retaining wall isn’t an option as our yard is over 1 metre higher than our neighbours backyard.
So I’m requesting some advice from anyone reading this post. How would you recommend we child proof our concrete retaining wall?
