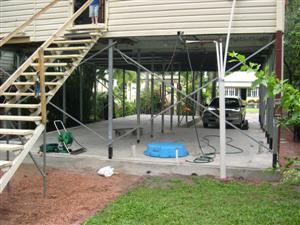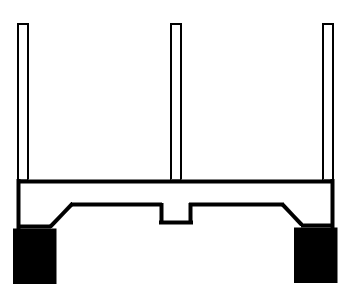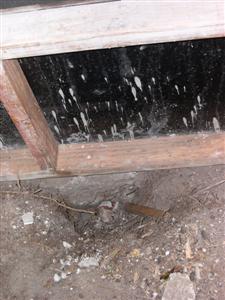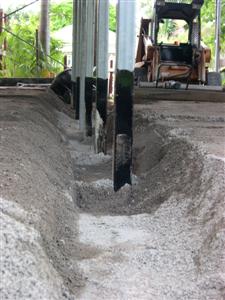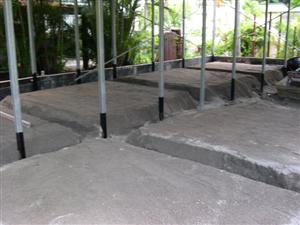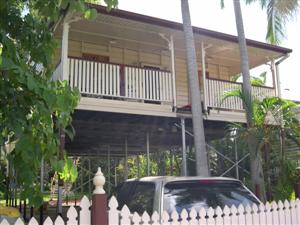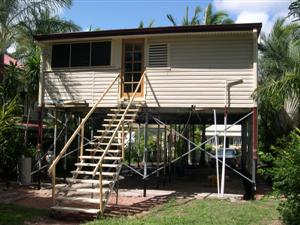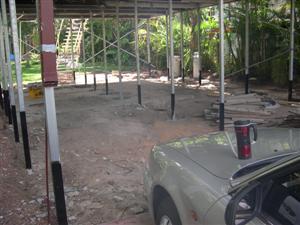The concrete slab under our house was finished a while ago now, but I was a little distracted and haven’t posted the photos and update yet on this site.
Below are the photos of our new concrete slab. Tamara jokes that she has been looking for the gold in slab and hasn’t found it yet. It’s not much to look at right now, but at least I can visualize what will be happening down the track.
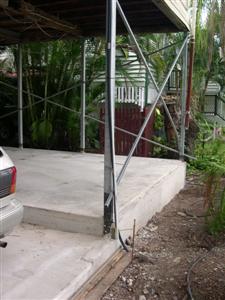
Front of the slab
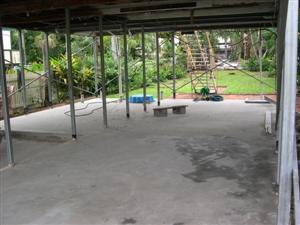
Looking where the rooms will be
You can see the plumbing at the back of the slab
There is about a 30 cm drop in the ground level from the back of the slab to the front of the slab. This is great for the water flowing off our property but it means that the slab at the front is 50cm above the ground.
