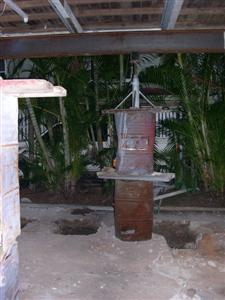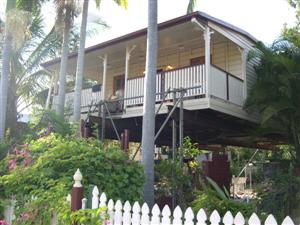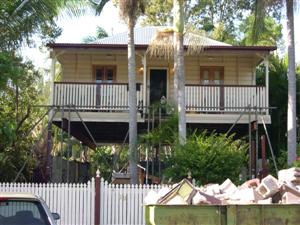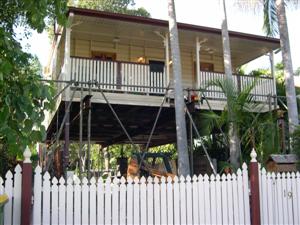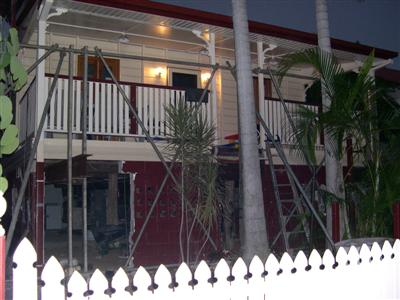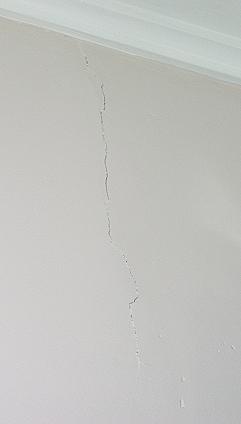Gary from Northern House Raising, who is doing our Raise and Restump, called me to our house today to have a look at the footings for our house. From what he told me he has never seen anything like it before in Townsville. He even called out the engineer to have a look at it. The engineers advice was to leave it in place and bolt the stumps onto it as the thing was so solid that it would be a waste to remove it.
Below are some photos of the temporary supports for the house, plus some of the holes for the post. Tomorrow they should be finally sinking the posts into the ground.
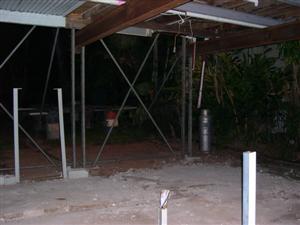
Temporary bracing for back of the house
Centre temporary bracing and the holes for the stumps
Previous Posts in the House Lifting Series:
