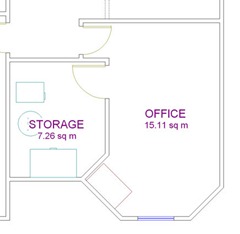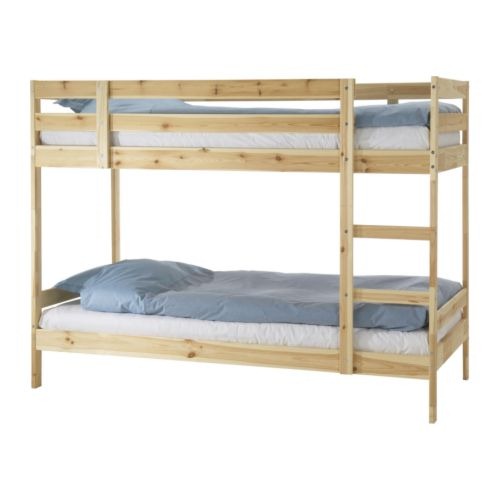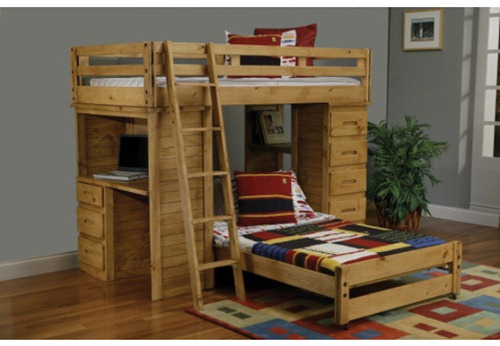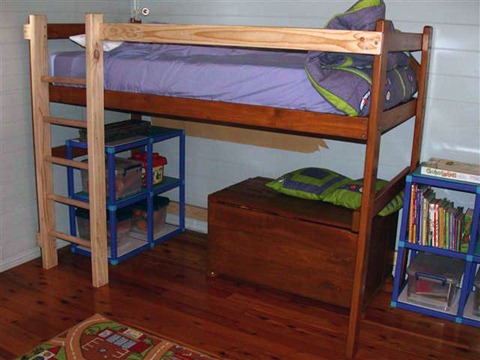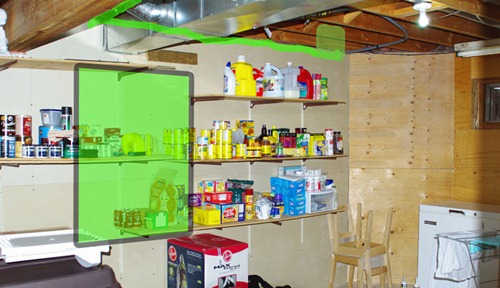Over the years of moving between homes in Townsville, then to Calgary in Canada, and now in Adelaide, our back yard has gotten smaller each time. It’s been a bit frustrating as our children still enjoy playing in the yard, but as we have moved into new communities we have found that the availability of affordable homes on a lot with a large lawn has been very limited.
We are not the only people seeing this, it’s an issue that others have noticed with urban design in Australia …
This is what new housing in Australia looks like! RIP the backyard, BBQ's, kids play, walkable communities. An atrocity of urban design. Pack'em in like sardines! The property market is cooked.#auspol #ausproperty @linzcom @DFA_Analyst @shoot_da_spruik pic.twitter.com/vxNjKO4kp4
— fieldo85 (@fieldo85) June 18, 2020
Another person in the conversation found a photo that really highlighted the difference between new and old communities planning. Believe it or not, the image is not photoshopped …
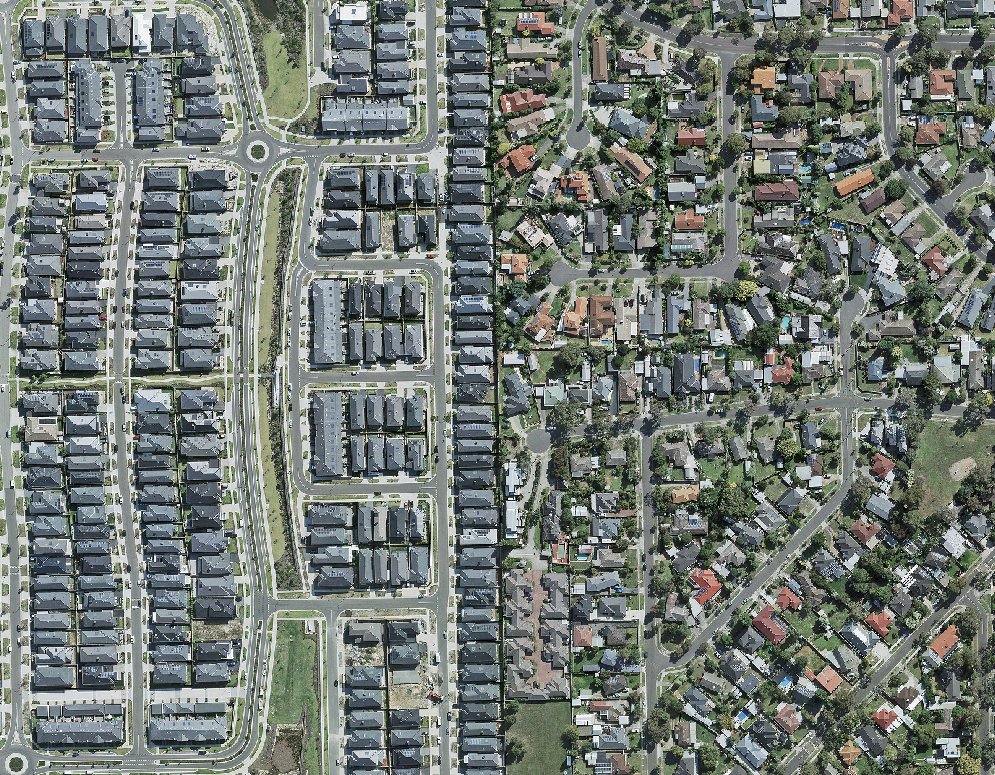
There are so many problems with the community on the left, it increases urban density, there are no trees, hardly any open community spaces, it would have a brutal heat island effect, and no chance for privacy.
This is the way that communities are going in Australian cities … Really makes me want to move out to the country …
