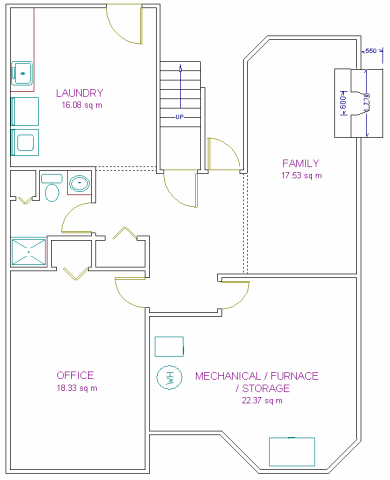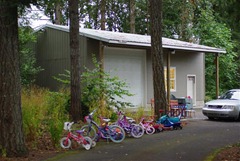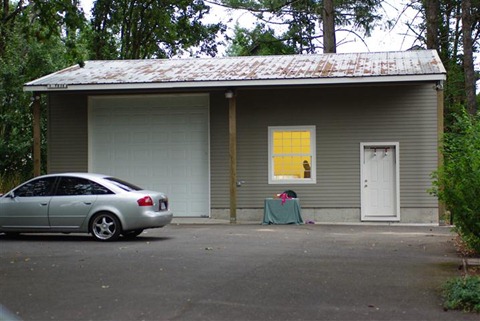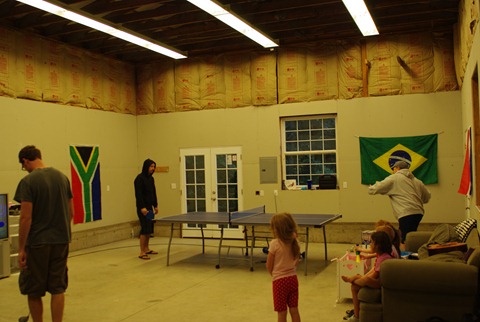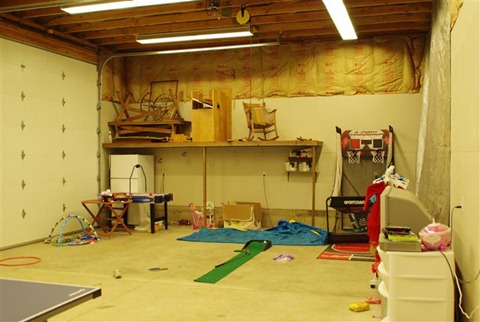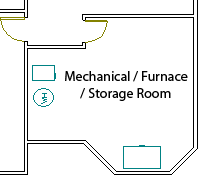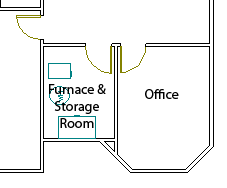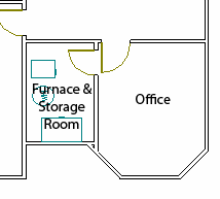Have you ever noticed that almost everything in life is geared for a family with only two kids?
- Place settings come in groups of four
- The normal sedan will only fit two car seats or booster seats
- Many table and outdoor settings come with four chairs
- Glasses often come in groups of four
- Your average home only has three bedrooms
I could go on, but suffice it to say that now that we are expecting our third child we are finding that many things in life are setup for families with only two kids.
The house that we are in now actually has a non-conforming bedroom in the basement (window is too small to be conforming). I work from home though, so that bedroom is currently being used as an office / recording studio. So we need to create a new conforming bedroom, or modify the existing bedroom and build a new office.
To be honest we are a bit stumped with how to prepare / renovate the house to accommodate another bedroom and have still have an office, storage room, play room, etc. We are also hesitant to begin renovations after all that we did on the last house and with a baby on the way. During our last pregnancy with our daughter we were out of the house while it was being raised less than a month before she was born. That is not the type of situation that we want to repeat.
Here is the current floor plan for our basement:
The current office is huge for a bedroom for an 8-year old. It’s bigger than our master bedroom! To make it into a conforming bedroom would require us to replace the existing window with one at least double the size, which would mean cutting into the foundations to install the new window.
Putting the bedroom in the existing mechanical / furnace / storage room makes a lot of sense. The problem though is that the existing window is under the deck, which you can’t make conforming unless you remove the deck, so we can’t simply enlarge that window. The gas line comes in the middle of the other external wall, which can’t be within 39†of a window, so we can’t put a window in that wall. So without removing the deck, or moving the gas line, we can’t put a large enough window in that room to make it a conforming bedroom, but it would work as an office.
I wrote about two options that we were looking at when I found out how big the door has to be to our furnace room. If we were to go with one of those options that would leave our son with a massive bedroom, and us with a smaller office.
Our primary needs are:
- Ample Storage
- Office large enough for Two People
- Bedroom for our 8-year old son
- Laundry Room
- Family / Play Room
- Inexpensive option
We will most likely be making the windows in the office larger and making that a bedroom, and then building an office into the other room. I’ve been really taken aback by the quotes by builders so far. We have been quoted over $15,000+ by three different renovation companies, so I’m a bit stumped what to do.
Any suggestions?
