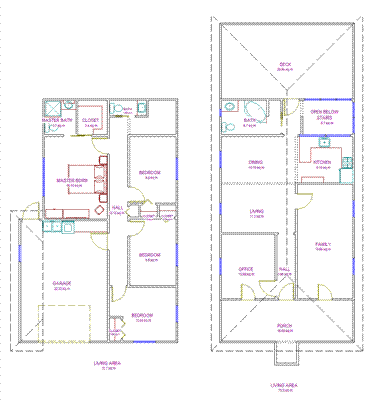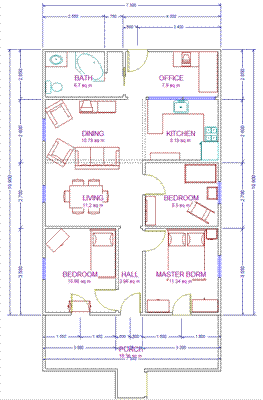I just spoke to the guys who are coordinating the lifting, re-stumping and enclosing under of our house. They should be picking up the plans from the architect today and I will have them in my hands hopefully tomorrow. As I put in a few of my previous posts we have had to make a fair number of changes to the original plan plan, but below is the original plan that I drew up:

Since then I have had to pull the garage in to be under the original roof line and move the ground floor bathroom to where the walk in robe was. In the top right hand side of the floorplan is where the stairs will be, I just couldn’t put them in because the program that I use for house design isn’t real good with turning staircases.
The plan on the left is the bottom / ground floor and the one on the right is the top floor. Sort of backwards from standard houses because the living areas will be upstairs and the bedrooms downstairs, but that saves us moving the kitchen and also allows us to have an elevated deck. The deck should then catch more breeze and hopefully keep us a bit further away from the insects.
